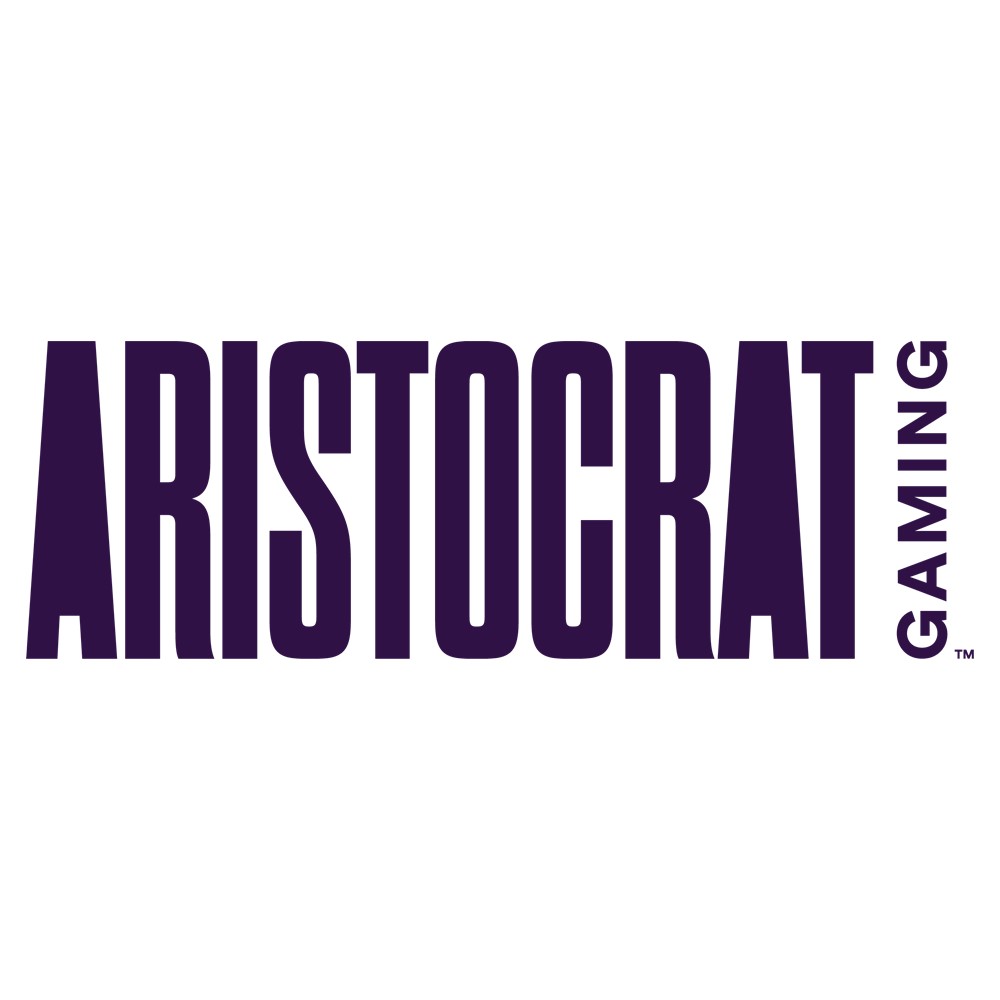Aristocrat Cuts Ribbon at new Two-building Campus in Summerlin, Renewing Company’s Dedication to Las Vegas and Marking the Beginning of a New Era
LAS VEGAS (December 13, 2018) – Aristocrat was joined by a delegation of local, state, and international dignitaries to cut the ribbon at the company’s new two-building campus in the Las Vegas neighborhood Summerlin.
Participating in the ceremony were Aristocrat Leisure Limited Chairman Ian Blackburne, Aristocrat Leisure Limited CEO Trevor Croker, Managing Director of the Americas Matt Wilson and Kevin T. Orrock, President, Summerlin, The Howard Hughes Corporation.
The ceremony was attended by hundreds of Aristocrat employees, who hosted a warm clothing drive benefitting the Las Vegas Rescue Mission as part of the celebration. Additionally, Croker dedicated the campus’ outdoor park to Dr. Blackburne, who will soon be retiring from the Aristocrat Board, naming it Blackburne Park.
Wilson said, “Creating an inspiring environment for employees is critical to our success and to our culture, today and in the future. We are thrilled with our new campus where most of our Las Vegas-based employees will now be at home. Aristocrat has really moved to a people-first, customer-centric approach and we have many talented people working with us. The new building will further enhance our ability to work together by providing a functional environment that sparks collaboration and innovation.”
The new campus, located at 10200 Aristocrat Way, consists of two three-story, tilt-up concrete structures of approximately 90,000 square feet each, delivering total floor space of approximately 180,000 square feet. The size of the campus allows the company to bring most of its 1,100 Las Vegas-based employees together at one site, while also allowing space for additional hiring.
The building shell and interiors use environmentally friendly materials. An open floor plan allows for enhanced collaboration, and a state-of-the-art showroom features more than 100 of the company’s newest slot games.
The campus features many employee-friendly amenities such as sit-stand desks, ergonomically designed chairs, gym, meditation room, café, on-site barista, pantries on each floor, game room, bike path, and large outdoor patio/park.
The project architect is Ed Vance & Associates Architects; interior architect is HOK; core and shell general contractor is Martin-Harris Construction; tenant improvement general contractor is Bentar Development.
